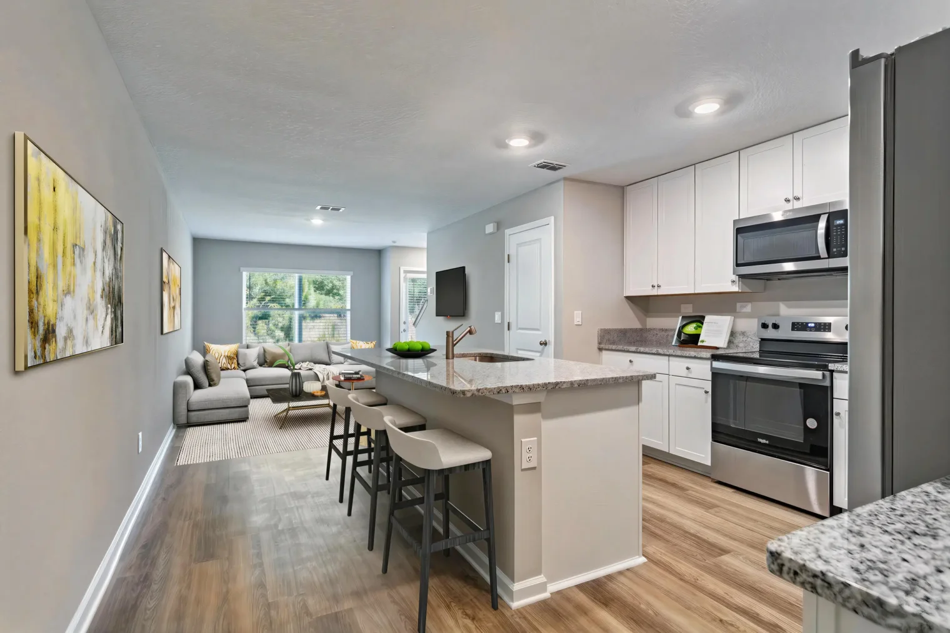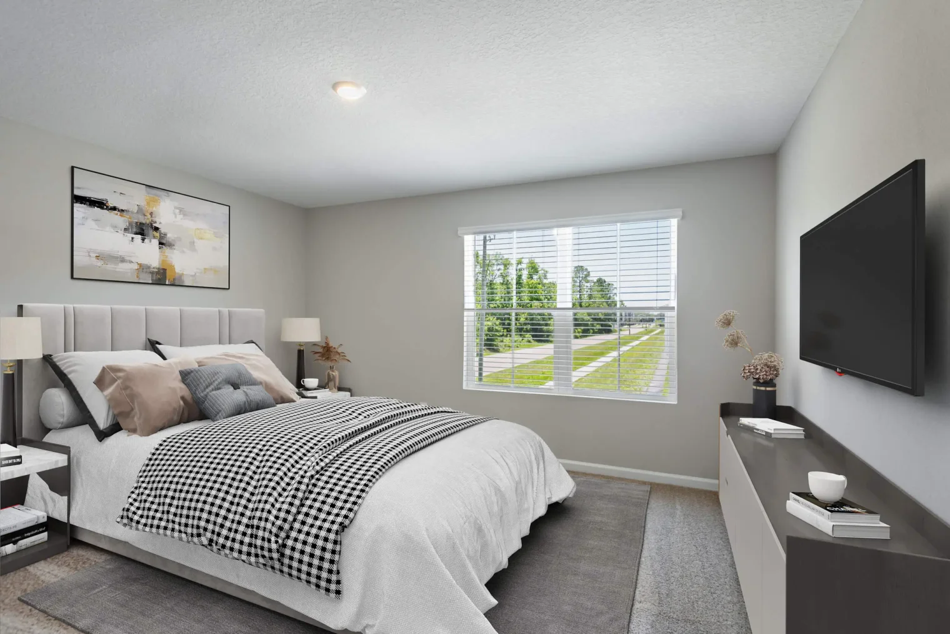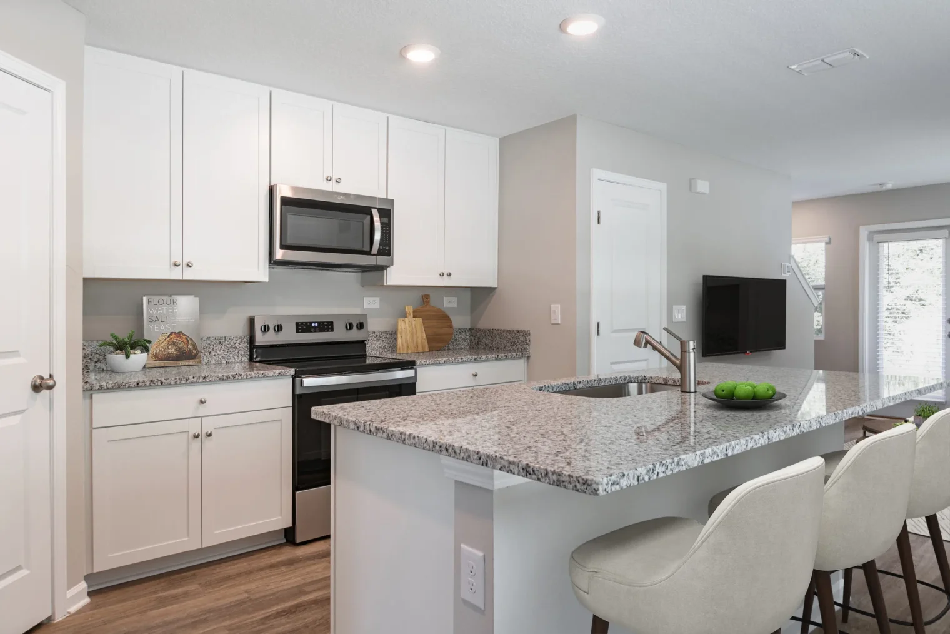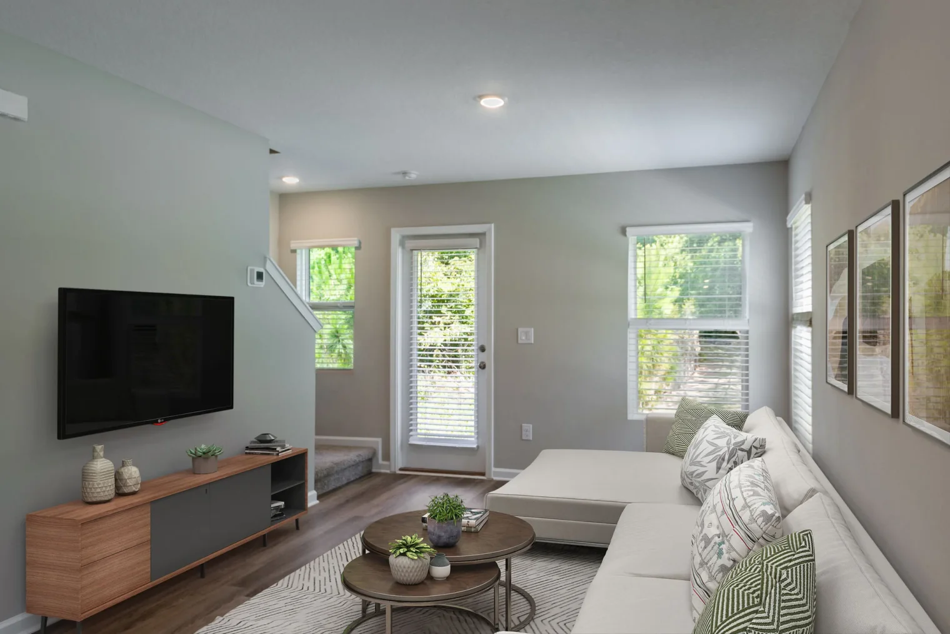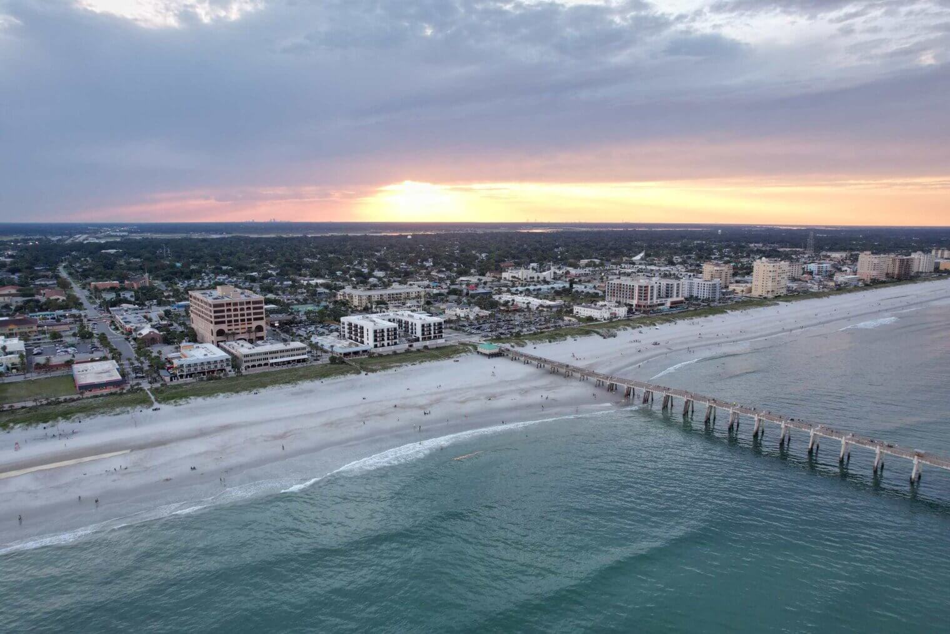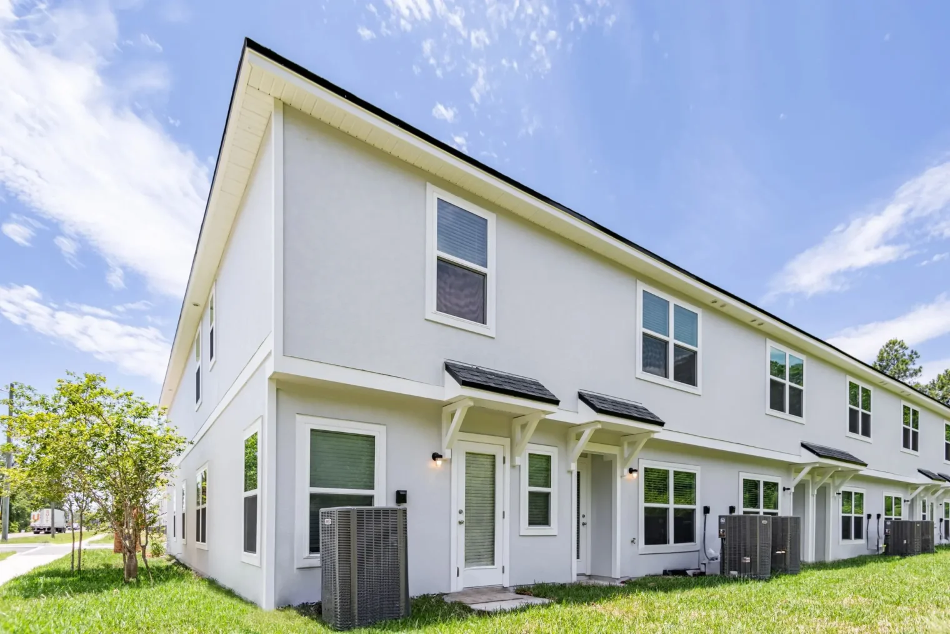Designed for Real Living
Each townhome offers unique storage solutions, pantry space, and oversized closets, making it easy to keep life organized and clutter-free. The layouts are practical and welcoming, with plenty of room for every part of your routine. With private entrances and attached garages, coming and going is always convenient. Whether you need extra space for family, guests, or hobbies, these floor plans are ready to adapt to your needs.
